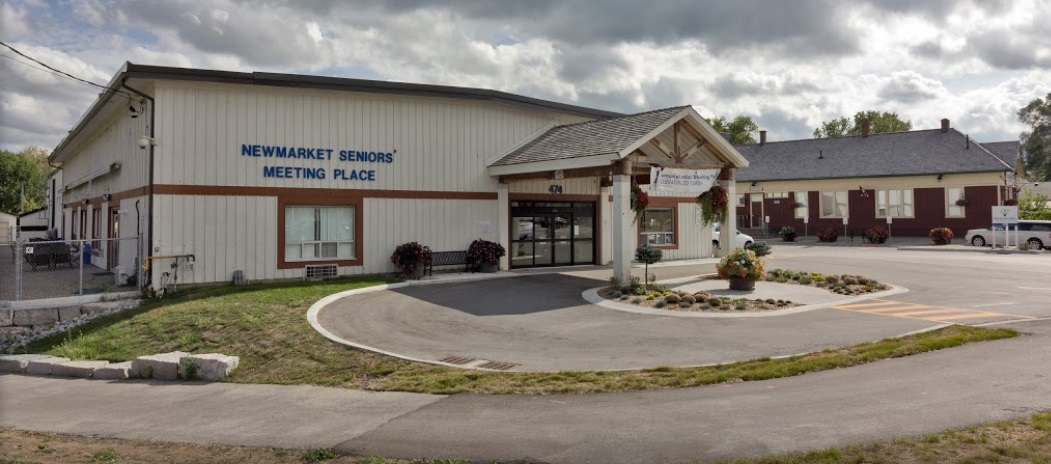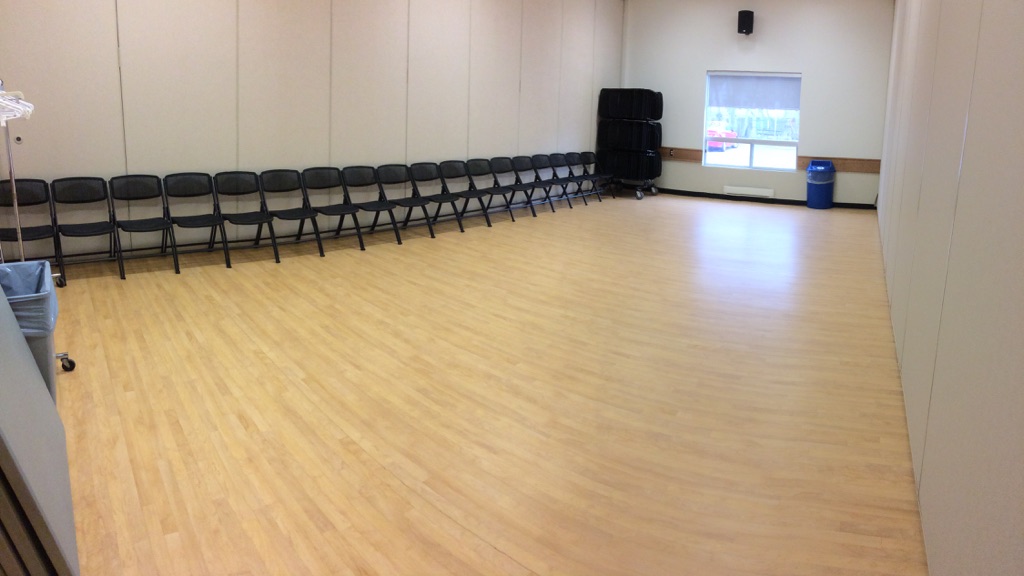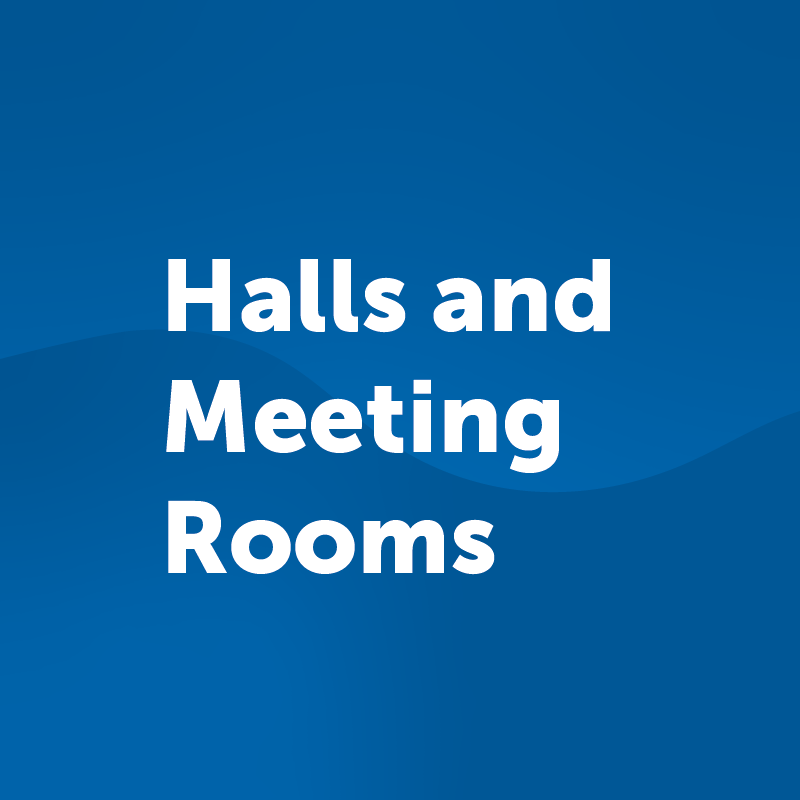
Located in downtown Newmarket, one block east of Davis Drive and Main Street, the NSMP has a variety of halls available for weekend rental. The centre is also conveniently located along the Tom Taylor Trail, where a 5-10 minute walk will bring you to the Riverwalk Commons and Newmarket's historic main street.
Building features:
- Free Wi-fi
- The centre is all on one level making it easily accessible.
- Halls 1 to 5 are all equipped with divider walls allowing for varied spaces. Scroll below for hall combinations.
Additional features available within each hall:
- Portable coat racks
- Portable staging (maximum of 4, 4' x 8' pieces)
- Podium
- Rectangular tables (6' x 2.5')
- Round tables (6' diameter)
- Card tables (3' x 3')
- Built in microphone capability (Halls 1,2,3,4,5)
- Wall colours are suitable for projection. (No projection screen or projector)
Rent a Hall at the Newmarket Seniors' Meeting Place
Click here to download the
Hall Request Form
Hall 1

Maximum Capacities

Click Here to download the floor plan for Hall 1, which includes dimensions and outlets.
Hall 2

Maximum Capacities

Click Here to download the floor plan for Hall 2, which includes dimensions and outlets.
Hall 3

Maximum Capacities

Click Here to download the floor plan for Hall 3, which includes dimensions and outlets.
Hall 4

Maximum Capacities

Click Here to download the floor plan for Hall 4, which includes dimensions and outlets.
Hall 5

Maximum Capacities

Click Here to download the floor plan for Hall 5, which includes dimensions and outlets.
Hall 6

Maximum Capacities

Click Here to download the floor plan for Hall 6, which includes dimensions and outlets.
Kitchen

Ameneties Include:
- Commercial stove/oven (cooking permitted)
- Cleaning & hand washing sinks
- Ample counter space
- Microwave
- Refrigerator
- Freezer
- Bar window leads to Hall 1
Outdoor Patio


Maximum Capacities

Click here for the floor plan for the Outdoor Patio, which includes dimensions and outlets.
Hall 1 & 2 Combined

Maximum Capacities

Click Here to download the floor plan for Halls 1 & 2, which includes dimensions and outlets.
Hall 1, 2 & 3 combined


Maxiumum Capacities

Click Here to download the floor plan for Halls 1, 2 & 3, which includes dimensions and outlets.
Hall 4 & 5 combined

Maximum Capacities

Click Here to download the floor plan for Halls 4 & 5, which includes dimensions and outlets.
Hall 3, 4 & 5 combined

Maximum Capacities

Click Here to download the floor plan for Halls 3, 4 & 5, which includes dimensions and outlets.
Hall 1, 2, 3, 4 & 5 combined

Maximum Capacities

Click Here to download the floor plan for Halls 1, 2, 3, 4 & 5, which includes dimensions and outlets.
